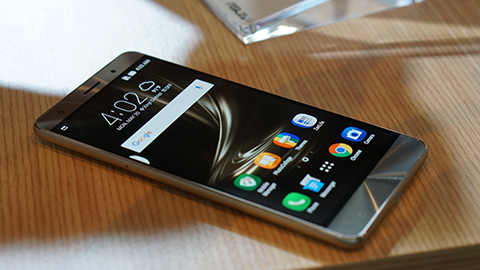Currently, a minimalist home is a favorite occupancy that is becoming a trend. Basically, minimalist home design is identical to the 1-storey house design.
It seems simple, but nowadays there are many minimalist home design ideas that give a modern, simple and luxurious impression.
You need to know, having a minimalist home has many advantages. One of them is saving land, meaning you don't need to buy a large area of land to build a minimalist house.
In addition, the costs you need to build and maintain a 1-storey minimalist house are quite affordable.
Based on these advantages, you don't need to hesitate anymore to build a 1-storey minimalist house.
In addition, you don't need to worry because there are many modern and elegant 1-storey minimalist home design ideas. Well, for more details, here are 10 minimalist 1 floor home design ideas.
1. Jengki (Yankee) Roof Minimalist House Design
Having a small area of land is not an obstacle to building a modern house. One way you can do this is to design a minimalist house using a yankee-style roof. You need to know, the yankee roof is a modern architectural design.
This jengki roof style is an adaptation of the American architectural style that developed in Indonesia between 1950 and 1960. Until now, the house with the roof of Jengki is quite attractive because it gives a luxurious impression. The 1-storey house application with a jengki roof is the right choice.
This is because the asymmetrical shape of the jengki roof gives your minimalist home building an attractive and luxurious look. In addition, your 1-storey house will look like 2 floors with a dungeon roof.
2. Minimalist Home Design Go Green
Of course, everyone wants to have a house complete with a garden in the yard. However, if you only have a small area of land, you can design your minimalist home with the concept of going green.
This 1-storey house design with a go green concept can be done by utilizing the interior of your home. The way to design your minimalist home proportionally, namely the living room, 2 rooms along with 1 bathroom, family room, 1 bathroom and kitchen and dining room.
You can give a go green feel in several rooms in your home. For example, add ornamental plants in the corner of the living room and coffee table. Take care in such a way that the ornamental plants in the room of your house look attractive and enchanting.
3. House Design Using Wooden Building Facades
Who says minimalist home design looks monotonous and that's all? This statement is not quite right, a minimalist house with 1 floor will look luxurious if you can apply wood material as a building facade.
That is, make wood the main part of your minimalist home exterior design. That way, your 1 floor minimalist house looks modern and luxurious. Surely, your 1-storey house will be a comfortable residence to live in.
4. Minimalist Home Design Industrial Style Cafe
Of course, everyone wants his house to be the center of attention even though it is minimalist. One way to make a 1-storey minimalist house attractive is to design an asymmetrical roof.
An asymmetrical roof like a trapezoid will attract more attention. This is because the house looks big and modern. In addition, your minimalist home will look different and not boring.
6. Cube Minimalist House Design























0 Komentar